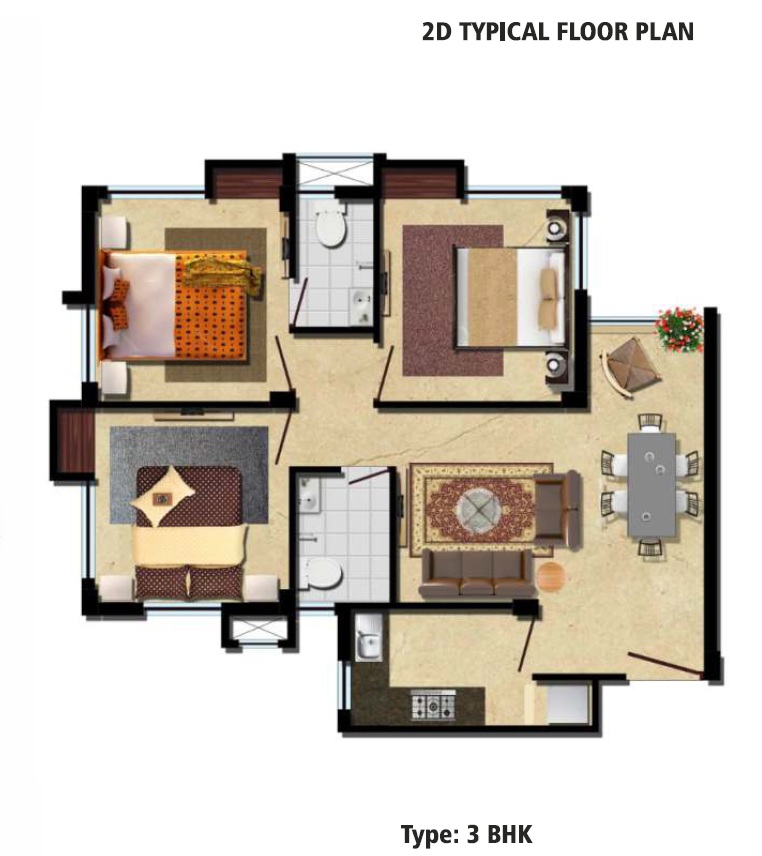Highlights
- No. of Blocks : 4
- BLOCK A: B+G+12 BLOCK B: B+G+12 BLOCK C: G+4 BLOCK D: G+4
- No. of Flats : 178 ( 1.5 BHK : 8 I 2 BHK : 60 I 3 BHK : 110 )
- Flat Sizes : 1.5 BHK : 612 sq ft I 2 BHK : 810– 1453 sq ft I 3 BHK : 1062-1770 sq ft
- Current Status: Phase -I Ready to move
- Home Loans available from: SBI, HDFC, Canara Bank, PNB, Bank of Maharashtra, Axis, uco, union bank.
- Hanging Swimming Pool
- 2 Lifts In Each Block
- Roof Top Garden
- Solar Water Heater
- Sewage Treatment Plant.
- RERA approved Projects
- Transparent Legal Framework
- Vastu Compliance
About This Property
Welcome to GLS Ruposi Bangla Phase I, where luxury meets serenity. Imagine waking up to breathtaking views, surrounded by lush greenery and state-of-the-art amenities. This prestigious residential project, developed by GLS Realty Pvt. Ltd., sprawls across 3.5 Bigha of prime land, carefully crafted to provide a unique blend of luxury, comfort, and convenience.
The complex comprises four blocks, each with a distinct configuration: Block A and B offer stunning views with B+G+12, while Block C and D provide a cozy living experience with G+4. With 178 meticulously designed flats, GLS Ruposi Bangla Phase I caters to diverse needs, offering 1.5 BHK, 2 BHK, and 3 BHK options, ranging from 612 sq ft to 1770 sq ft.
Residents can enjoy a luxurious lifestyle with world-class amenities, including a hanging swimming pool, air-conditioned gym, banquet hall, children's play area, 2 lifts in each block, 24/7 high security, treated water supply, power backup, rooftop garden, solar water heater, and sewage treatment plant. Home loans are available from renowned banks, including SBI, HDFC, Canara Bank, PNB, Bank of Maharashtra, Axis, uco Bank.
GLS Ruposi Bangla Phase I is more than just a residential project – it's a lifestyle. With its stunning architecture, world-class amenities, and convenient location, this project is perfect for those seeking luxury, comfort, and serenity. Book your dream home today and experience the ultimate in luxury living!
Amenities
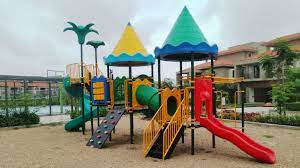
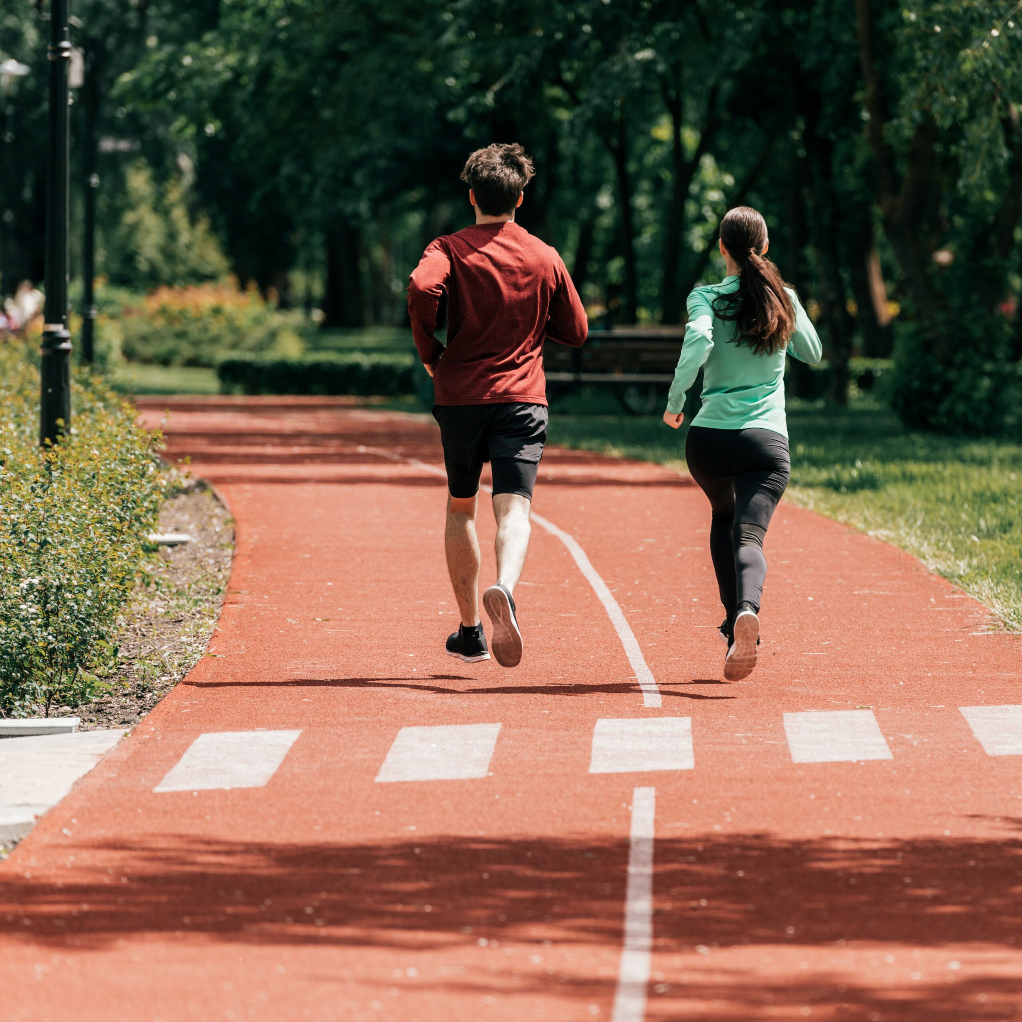
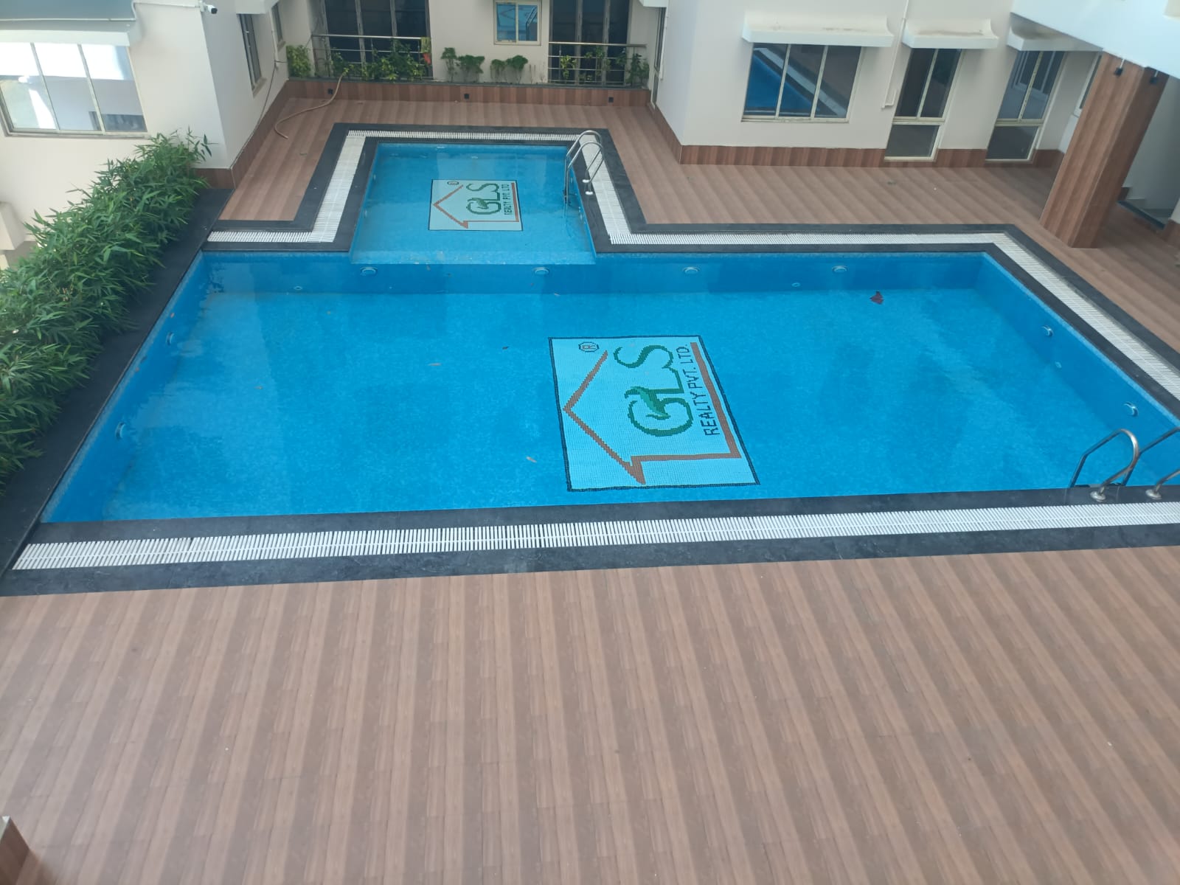
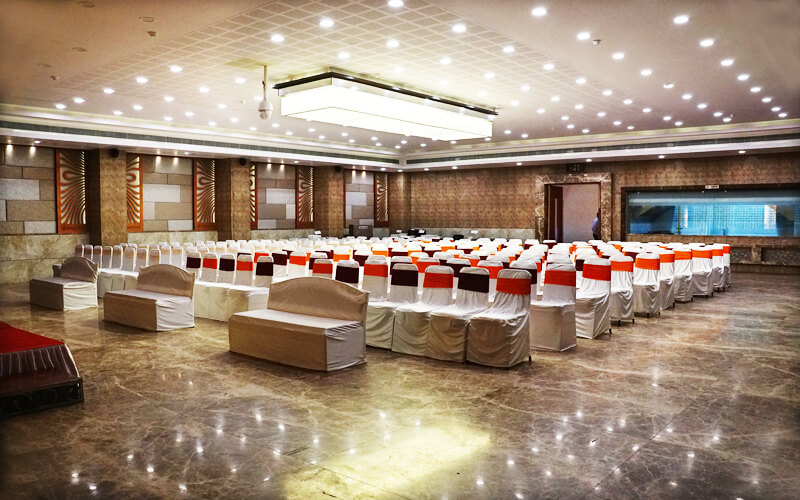
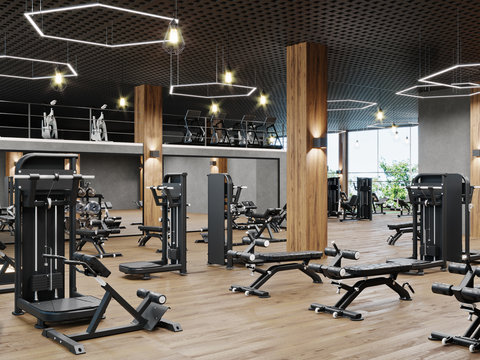
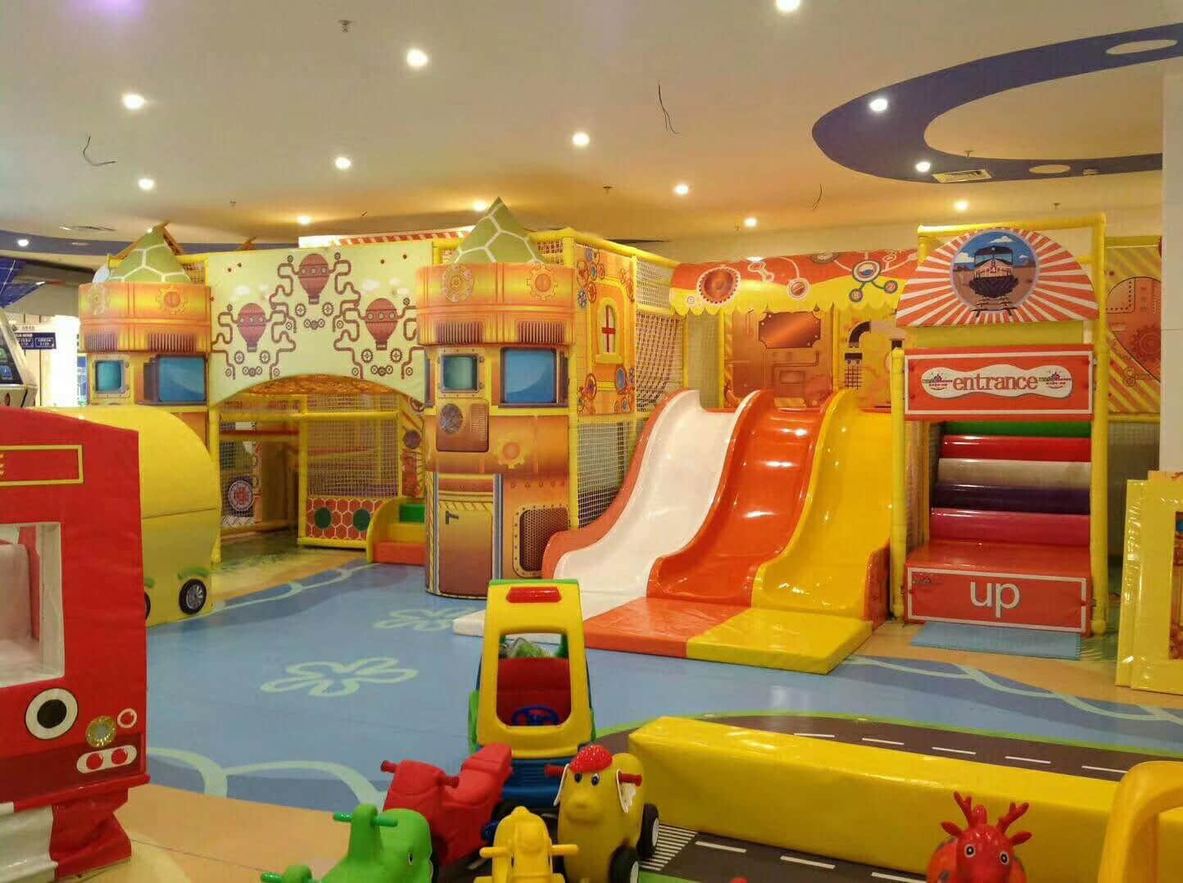
Facilities

Safety & Security
Advanced fire-fighting arrangements, including:
(i) Fire detection system for early warning and response
(ii)Fire sprinkler system for effective fire suppression
24/7 CCTV surveillance with IP-based security cabin at premises entrance, ensuring constant monitoring and secure access
Lightning arresters on rooftop, protecting against electrical surges and lightning strikes
Fire-rated doors at fire escape stairs, providing a safe evacuation route in case of emergencies.

Water Conservation
Installation of water-efficient fixtures and dual flushing systems
Utilization of recycled water for gardening purposes
State-of-the-art water treatment plant to ensure clean water supply
24/7 water supply to ensure uninterrupted access to clean water

Energy Conservation
Eco-friendly energy-efficient lighting in common areas, minimizing energy consumption and reducing our environmental impact
Grid-tied solar power generation, harnessing renewable energy to power our community
Convenient electric vehicle charging stations, supporting sustainable transportation options
Solar power integration to reduce monthly electricity consumption in common areas
Driveway solar lights, providing energy-efficient illumination and enhancing safety.

Sustainable Waste Management
Efficient sewage treatment plant for effective waste management
Organic waste composter to reduce waste and create nutrient-rich fertilizer
Segregation at source to ensure effective waste management
Conversion of organic waste into natural fertilizer for plants, reducing the need for synthetic fertilizers and promoting sustainable gardening practices.

Common Area
High-speed elevators (2 in each building) for convenient travel
DG power backup available at an additional cost, with 100?ckup for lighting circuits, lifts, and utilities in common areas
CFC-free air conditioning for an environmentally friendly living space

Other Services
Landscaping featuring native plants to promote sustainability
Wheelchair-accessible common areas for inclusive living
Exterior paints and roof tiles with high solar reflective index to reduce energy consumption
Designated visitor car parking area for added convenience

Wellness and Comfort
Landscaping featuring native plants, carefully selected to promote biodiversity and create a serene ambiance
Thoughtfully designed building orientation, maximizing natural light and ventilation to reduce the need for artificial lighting and heating/cooling
Energy-efficient LED lighting in common areas, minimizing energy consumption and reducing our carbon footprint.
Location
Location Advantages
Entertainment
Axis Mall
05 mins
Hometown & Central
05 mins
City Centre - I & II
15 mins
Aquatica
04 mins
Commute
Airport
15 mins
New Town Bus Terminus
05 mins
Sector- V,Nalban Bheri
10 mins
Education
DVC Training Campus
06 mins
St. Xavier’s University
07 mins
University of Engineering
07 mins
Narayana School
12 mins
Delhi Public School
12 mins
Medical
Tata Medical
07 mins
Ohio Hospital
07 mins
Manipal–Salt Lake
18 mins
Business
TCS Gitanjali park
08 mins
DLF 1
05 mins
Wipro
10 mins
Infosys
10 mins
Master Plan

2 BHK
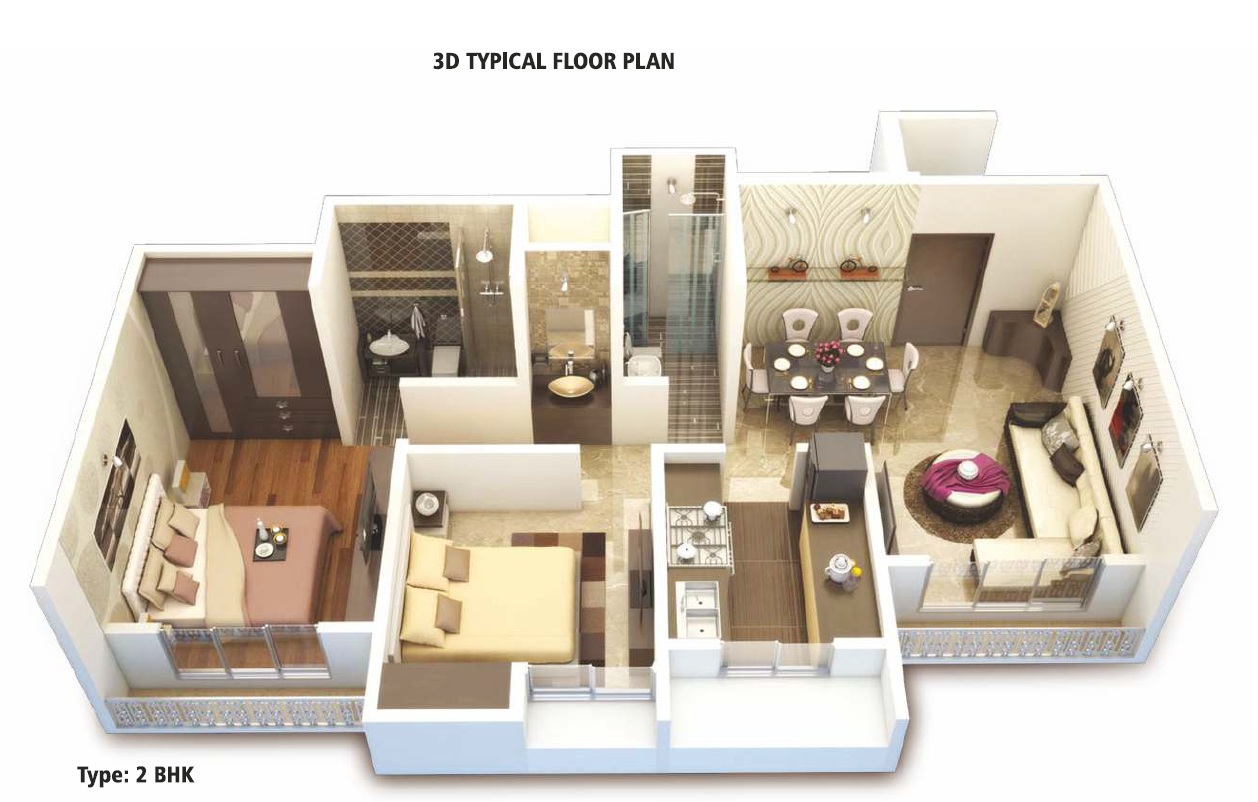
3 BHK
